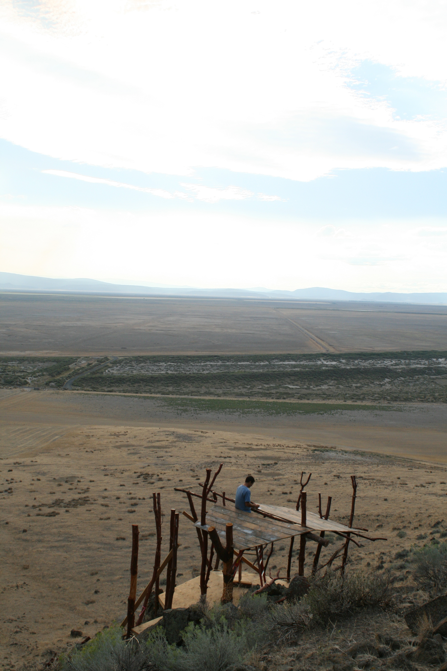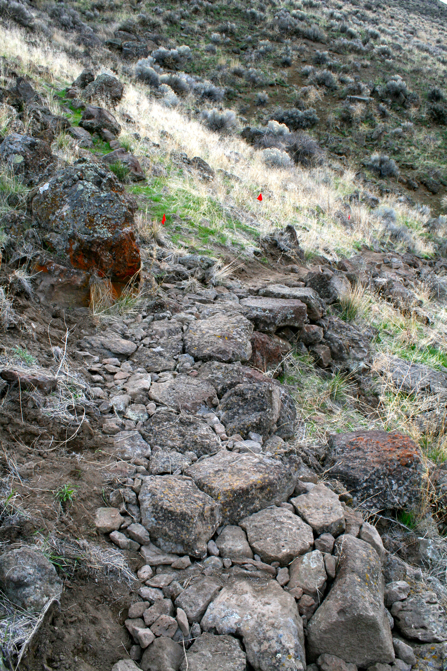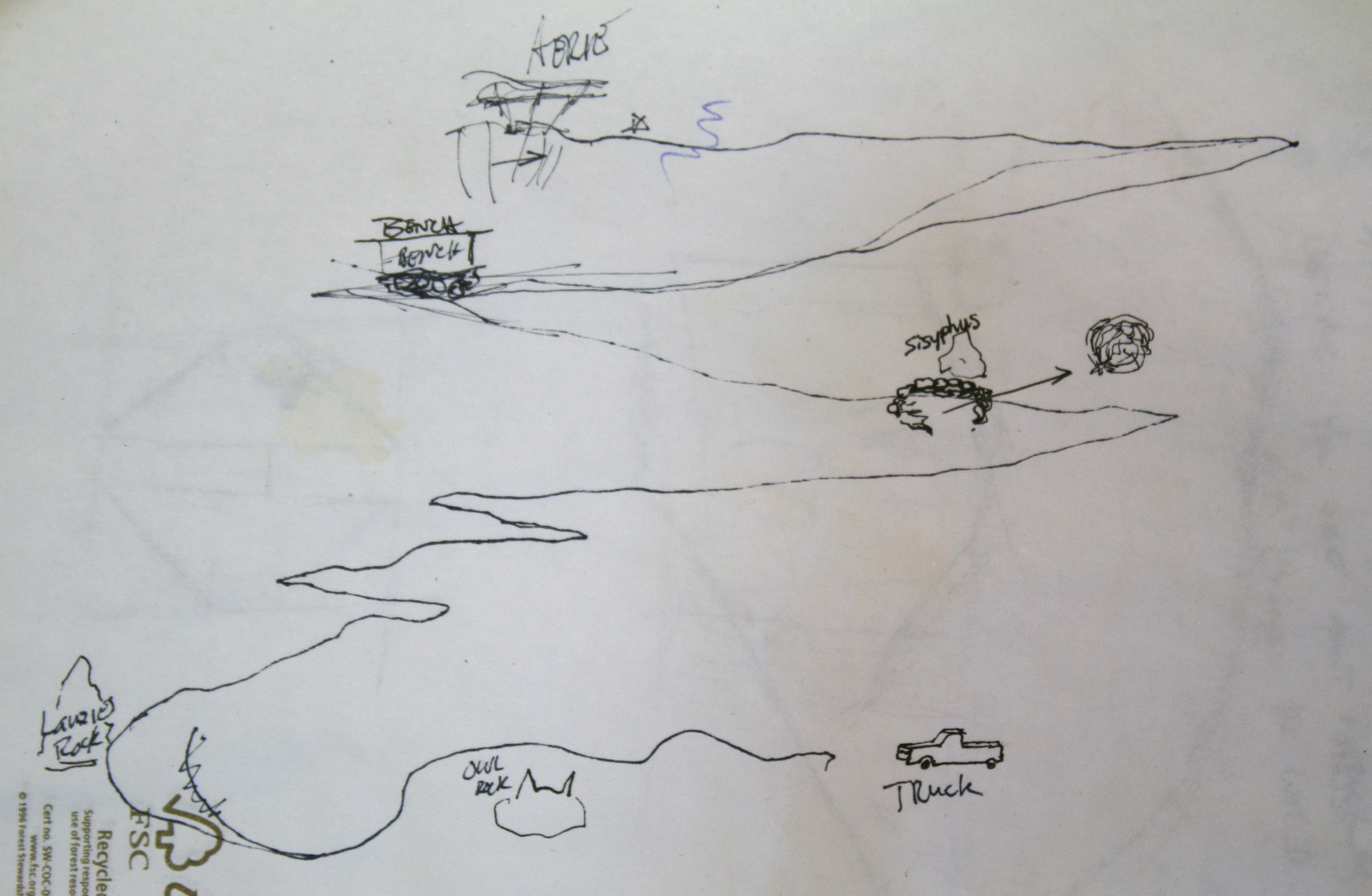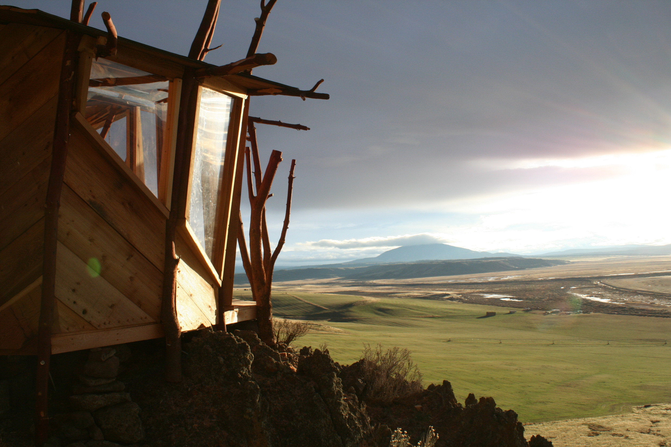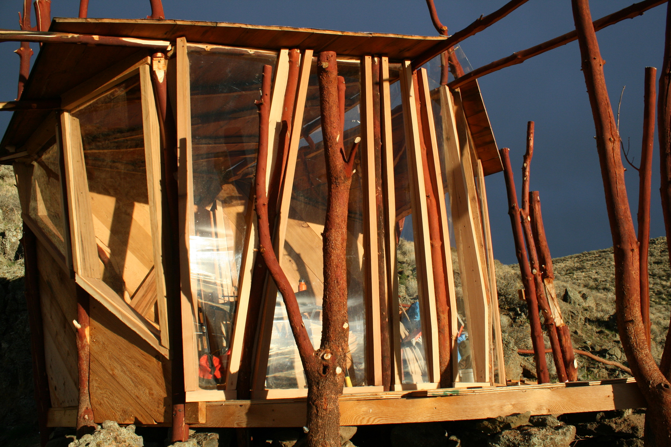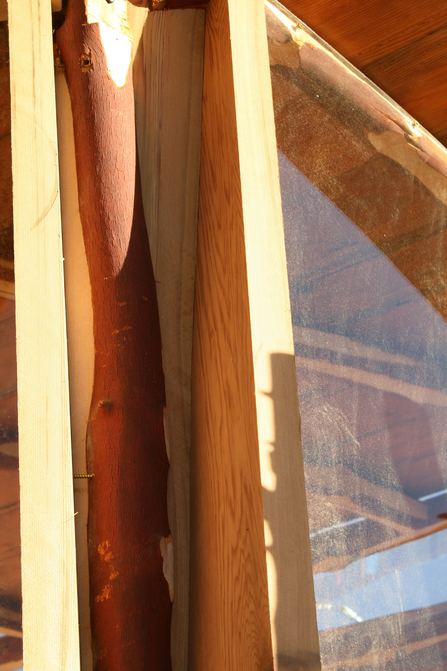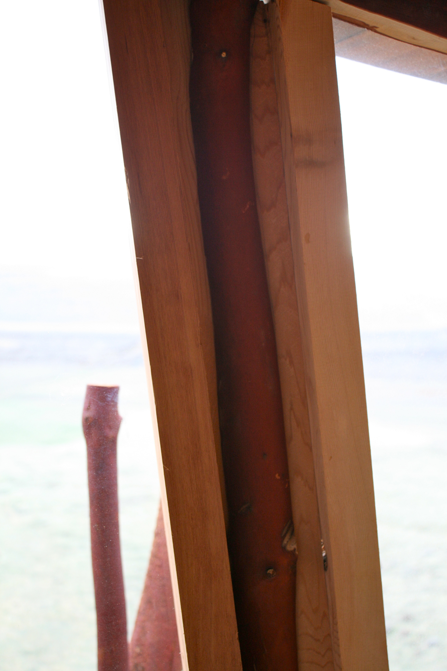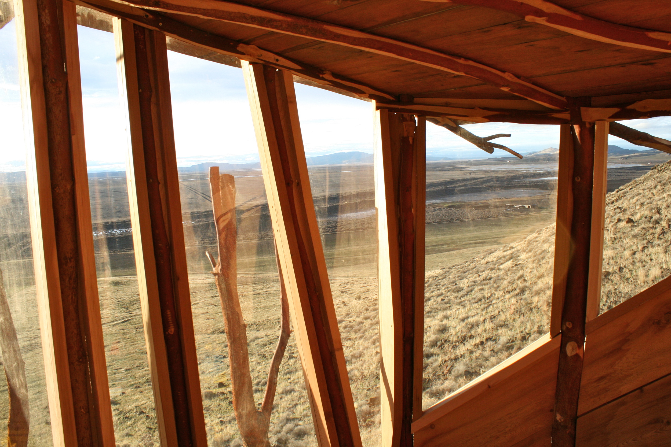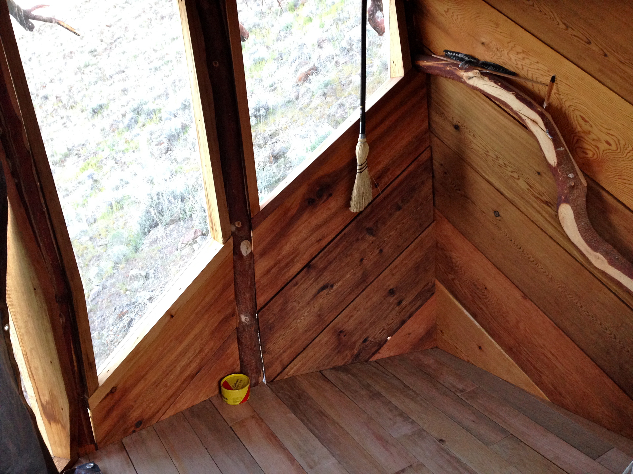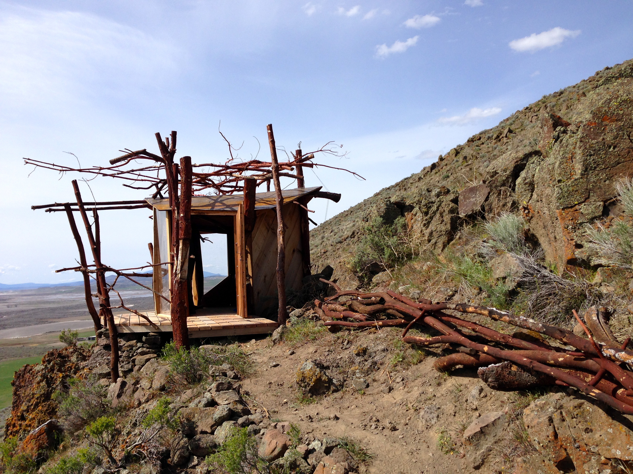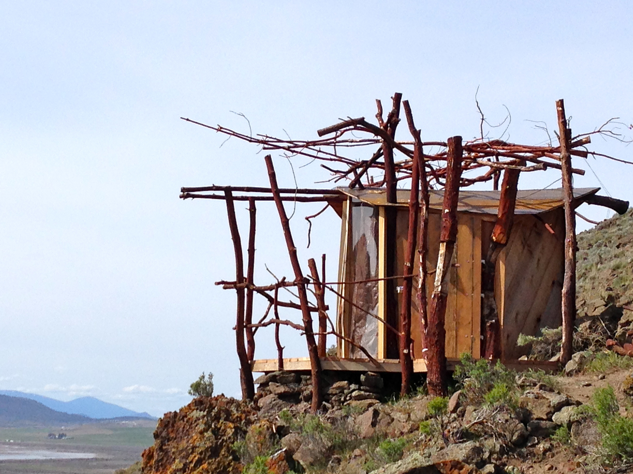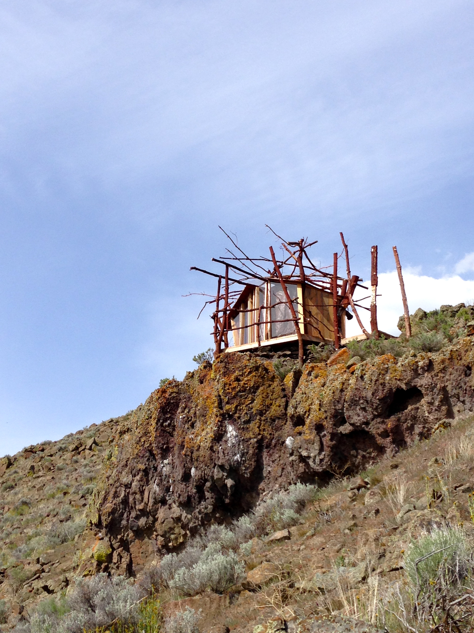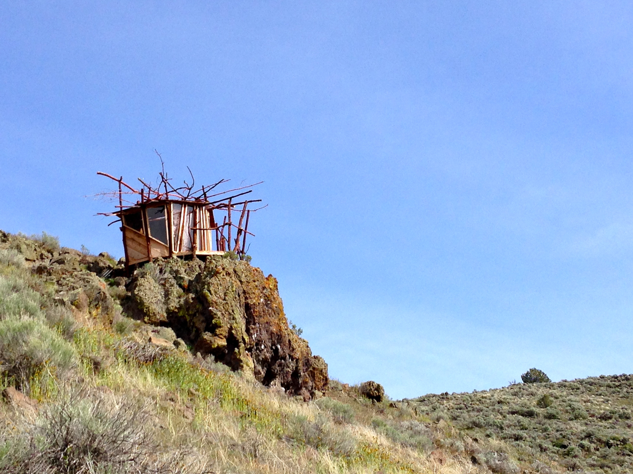I was sought and hired to create a nest upon a rock out cropping for the birds and people. The idea came to the clients as a way to enjoy the birds from their level and perspective. This is nothing short of that. While constructing this symbiotic haven I have had many experiences that have moved me. Being within arms length of a Kestrel perched on the nest, looking down on a Golden Eagle soaring right below me...rock wrens, meadow larks, pelicans, geese, sand hill cranes and ravens...clucking? With Shasta prominent in mornings and evenings she began to glow as the snow geese shed their feathers during the migration season. So much to learn and it is all comes, if one lets it.
But this was not my first impression when I surveyed the sight...it saw dry, desolate land with a nice view of Mt. Shasta.... There was no road to this perch, not even a trail. No power. Nothing but jagged bed rock protruding from the hillside. In the rain shadow of Mt. Shasta, high desert, hot as hell in summer and cold as the dickens in winter, and always windy. Recently, 100 mph gust.
The clients had a grove of Madrone in the Willamette Valley needing thinning and we wanted its curvy, natural quality. Left over Chinkapin Flooring from years before, and some utility cedar. With no reason to say no I emailed him a quote from Tinkers by Paul Harding titled: How to build a Bird Nest and said "sure".
It began with hiking Madrone , tools, branches, generator, more Madrone and cedar up to the site. By using a concrete drill with a generator i was able to set re-bar to the Rock and slide post over the re-bar. I then fastened all-thread that passed through the post and into the rock using the same method and anchoring it with concrete epoxy. This was too tie the building down to keep it grounded in the wind.
A modest, level platform was then created. Using more Madrone for rafters and one with a divided trunk for the center beam the framing was completed. This center beam was used to create a natural skylight to be able to view up into the nest! Utilizing ship-lap fir from an old barn down the road, I sanded and oiled them for the ceiling. Then Cedar walls were applied on the back side for warmth, and off-kilter windows were puzzled into each open space.
The trick came with trying to figure out how to seal between the window frame and the wiggly Madrone post. It was important that the Madrone stayed present and in this method, the shape of the post were embellished. This was not easy, but i used bendo board scribed to the post with a flat edge against the window frame for sealing. I then Routed a line down the post for this bendo board to fit into...Very tedious process and i wish such a task on no one.
The door was constructed out of the same ship-lap. And with little moisture in this climate, a steel roof was applied so it would rust and blend in. The Chinkapin Floor was installed, simple decking and long branches atop for a nesting platform!
This Sanctuary was created with a Zen like quality in mind. Simple, ruff, natural outside; clean, smooth, fine detail inside....stepping into meditation room.



